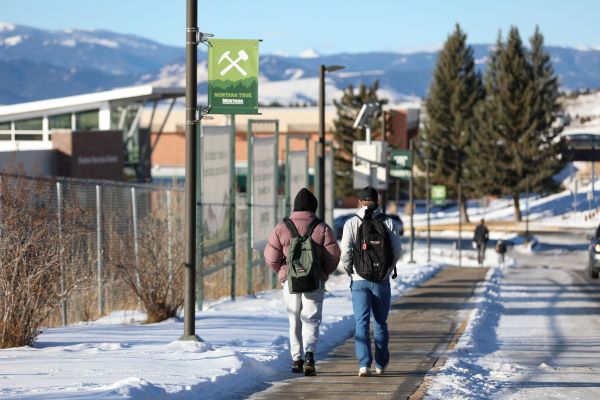Campus Facilities Master Plan presentation and open forum

Montana Technological University along with ThinkOne Architects and Anderson Mason Dale Architects are excited to present to the campus and Butte-Silver Bow communities an updated Campus Facilities Master Plan presentation and open forum. The plan envisions a functional and aesthetically pleasing future.
The Campus Facilities Master Plan provides the vision for the campus physical environment and is essential for proper planning and development of the campus. The plan will establish overall goals, objectives, and design principles that serve as a framework for future physical development. The plan also will provide long-range planning for architecture, land use, space use, landscape, transportation, parking, and utilities.
The presentation and open forum will take place on Wednesday, February 19, 2025 at 5:30 pm in the Copper Lounge on the Montana Tech campus.
All Montana Tech faculty, staff, and students and all Butte-Silver Bow community members are encouraged to attend. Parking is available next to the Mining & Geology (MG) Building, in the Library Auditorium parking lot or along Park Street.